L Hermit House: A House of Windows
The house is located in a very small alleyway, trapped in the middle by neighbouring houses, causing a lack of access to natural light and privacy. Spatially, due to the limitation in area, every single wall is structural, causing a lack of spatial dynamic. The original house before renovation has a very awkward position in its relationship with the street, e.g. the original door was facing a street intersection and leads to an interior staircase. The design focuses on "windows". It is intended that via window placements and operations, a spatial dynamic is created to adjust the interior relationship with the external environment. Traditionally, a Chinese ‘Hermit house’, as recorded in ancient literature and poems, would celebrate the sense of harmony, tranquillity and internal peace. The house, from an interior perspective, wishes to capture this spirit.



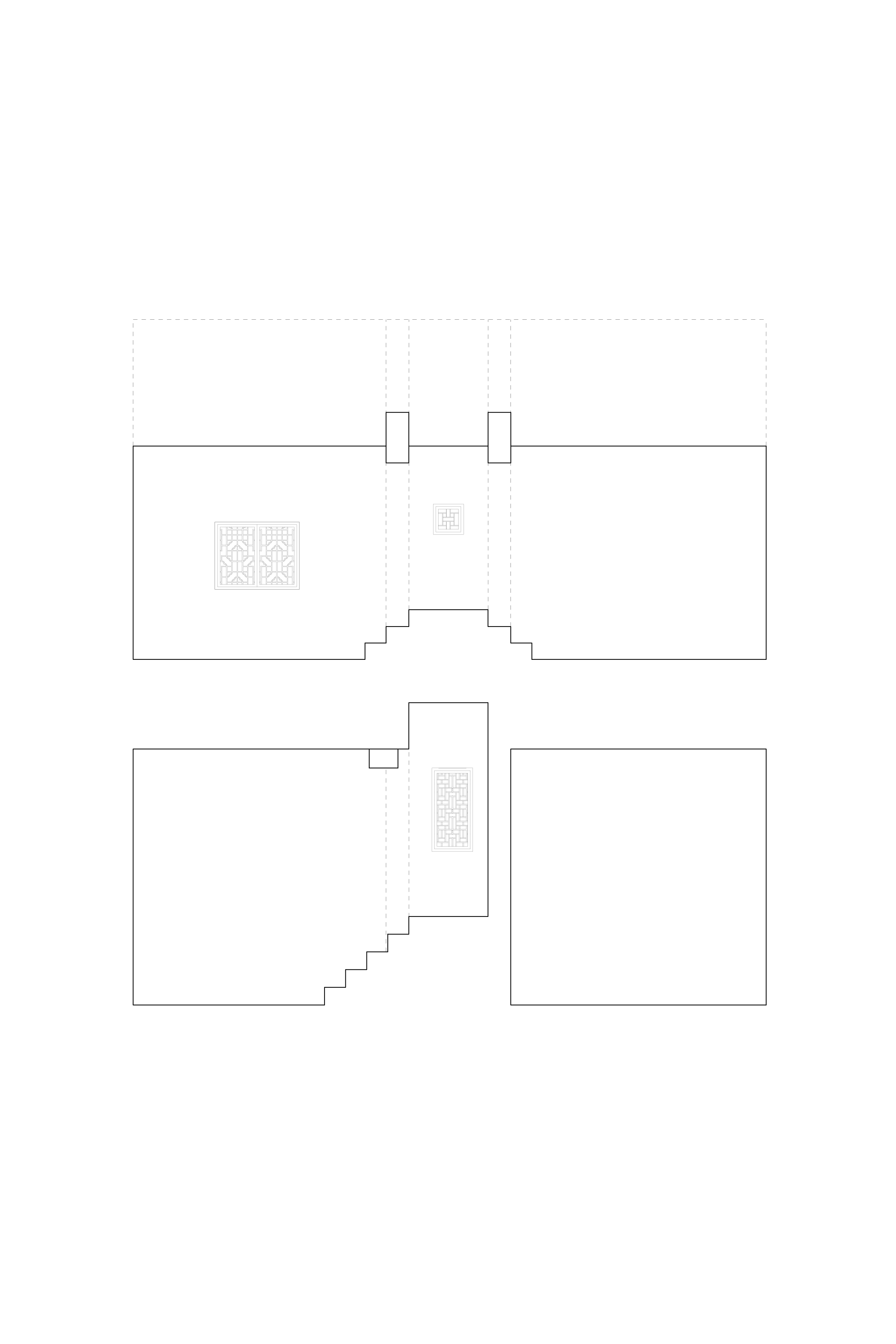

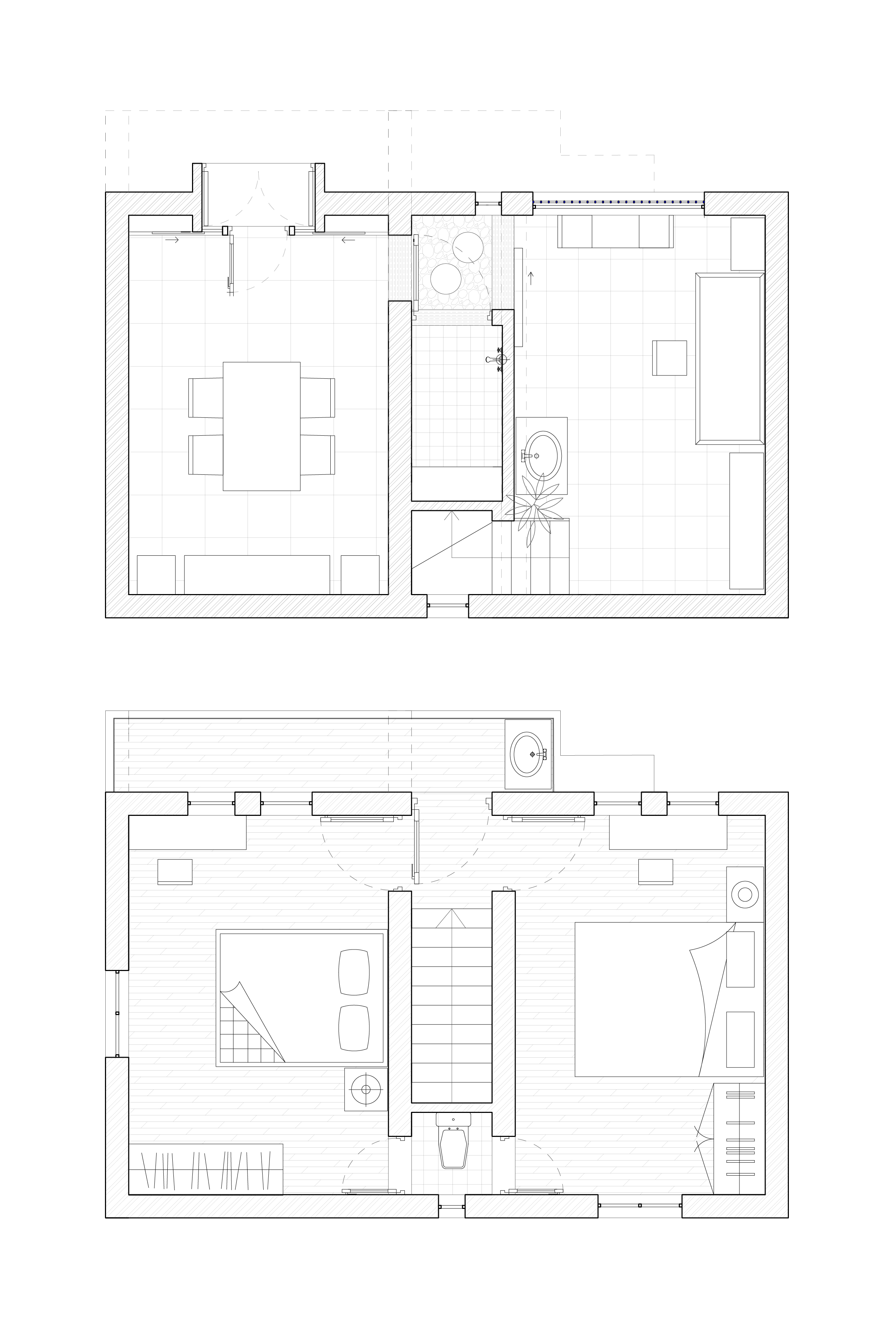
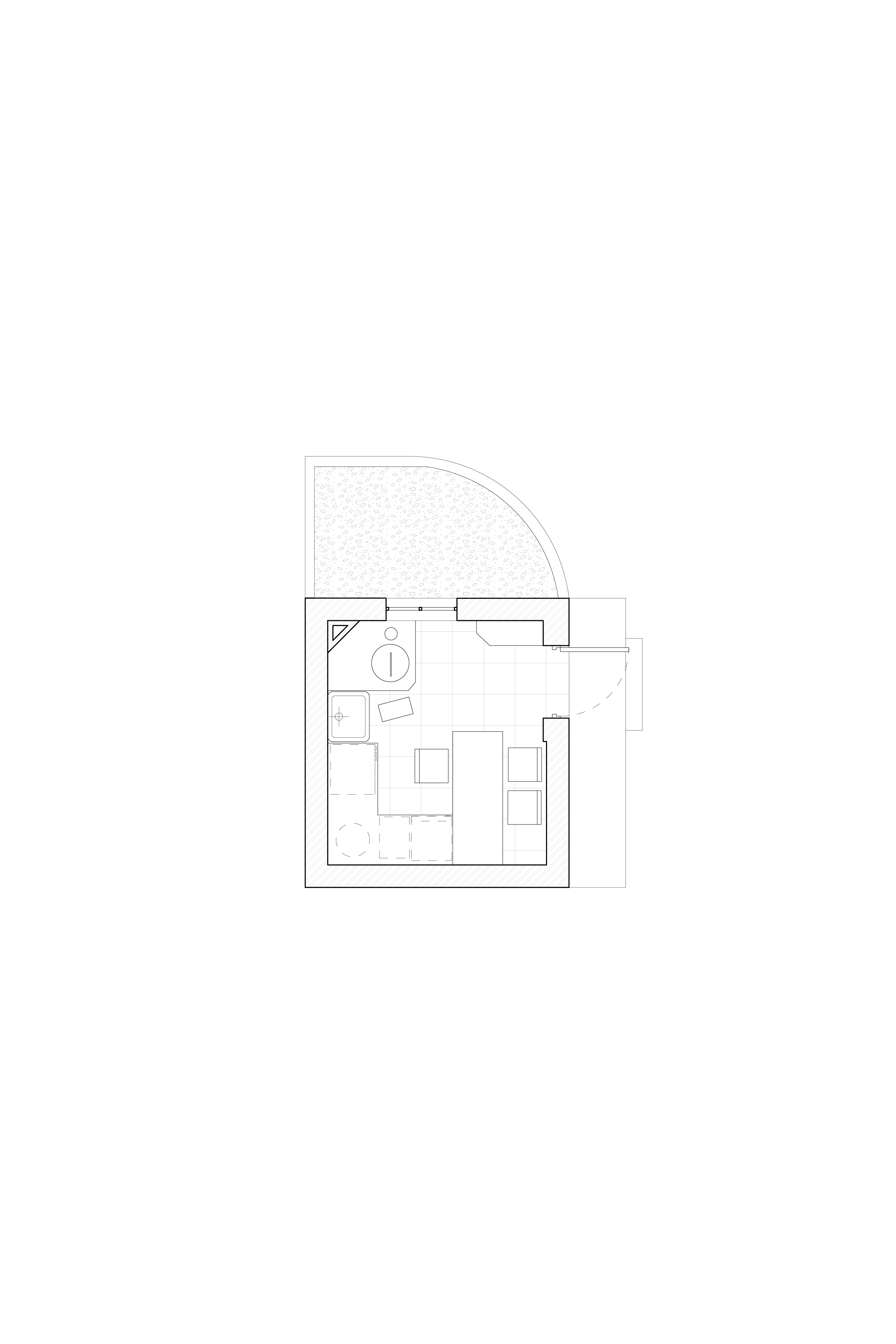
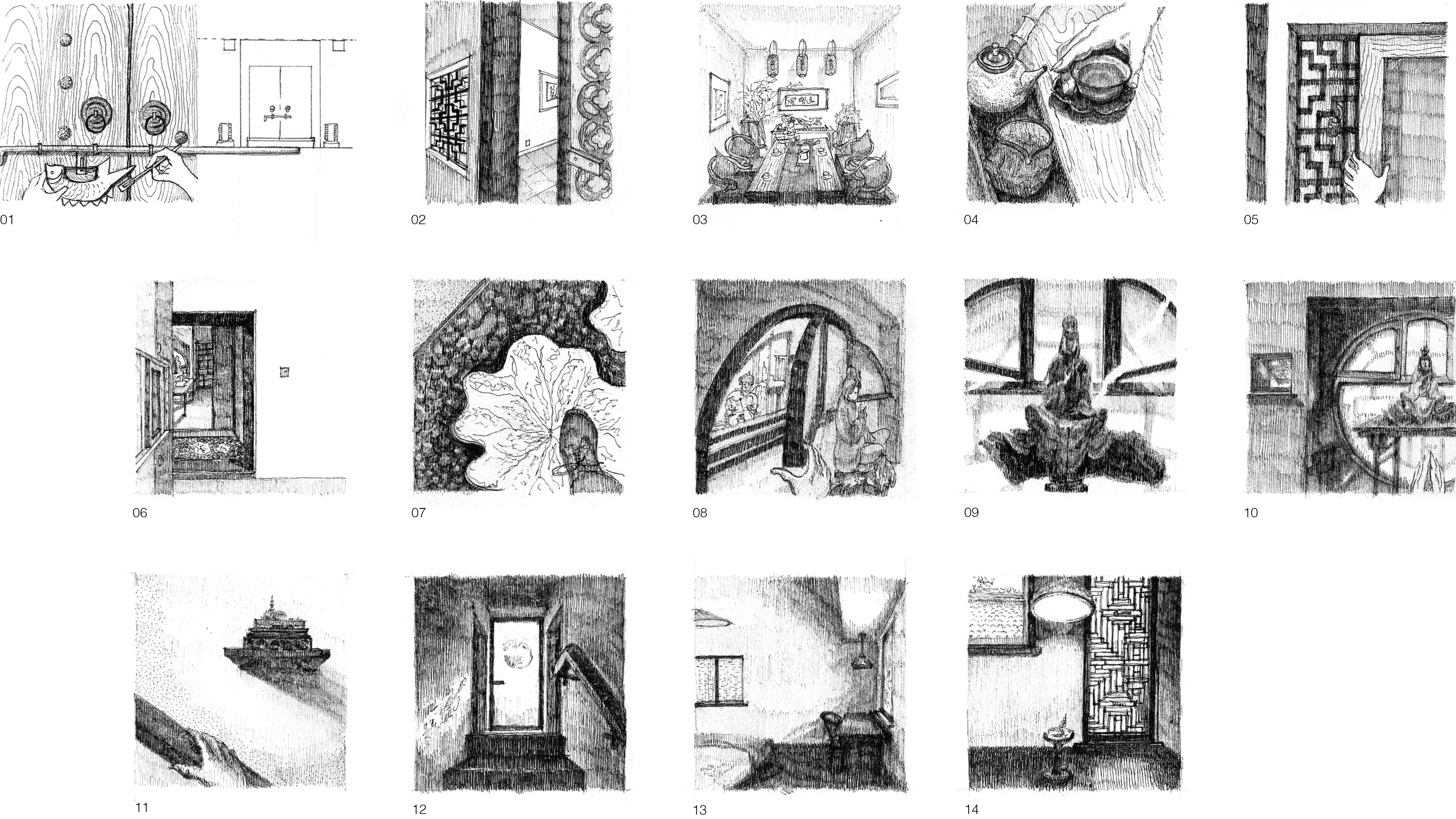

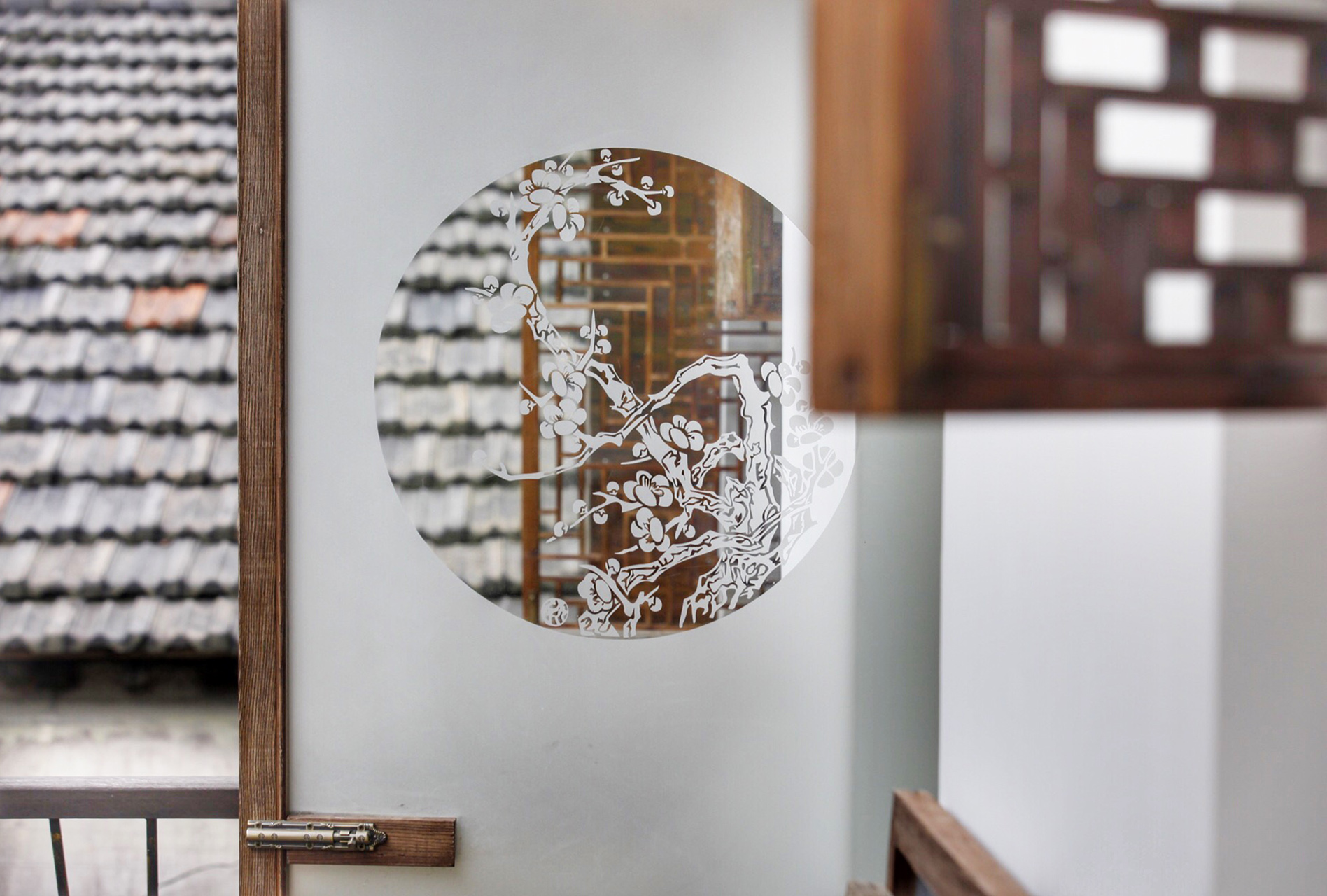
Project
2016 / Hangzhou / 90m2 Residential Adaptive Reuse
Design Team
Nettie Ni
Photography and Film
Nan Zhan @yak4.4
Construction Team
Zhonghua Ai
Jingming Shi
Qingfeng Wang
Weidong Wang
Yi Gu
Jingming Shi
Qingfeng Wang
Weidong Wang
Yi Gu
Special thanks to Hongyi Zhang, Shuiyue Wang and Ronggeng Lu for their love and support to help materialise this project

